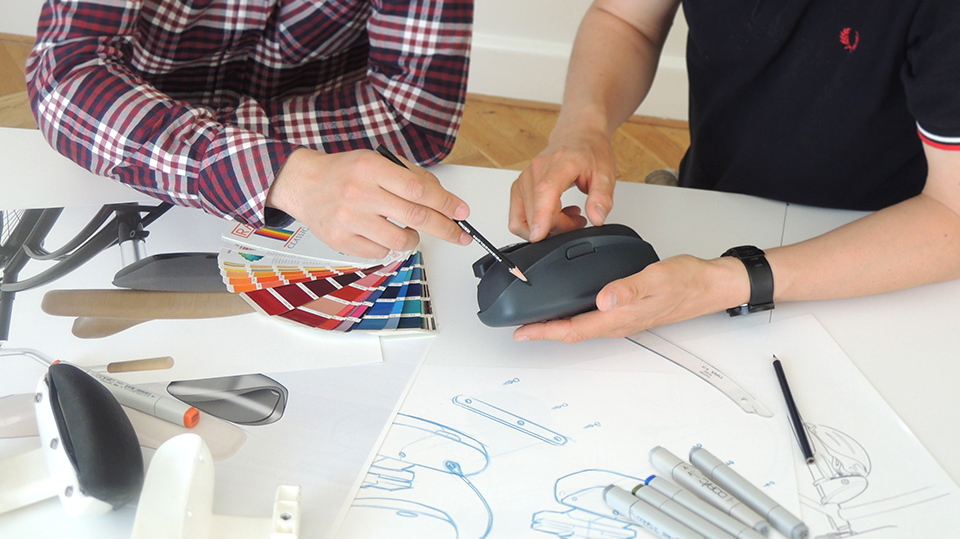Methods to achieve good design
Good design throughout the neighborhood will help a new community to develop its own character and identity. There are various methods that project partners can use to ensure that new settlements are attractive and desirable places for residents.
 Unless the tools for achieving good design are in place and employed properly, well designed homes and neighbourhoods will be harder to achieve. Planning Policy Statement 1 and Statement 3 both set the context for achieving good design of housing and neighbourhoods, and provide significant powers for local authorities to apply in the context of good leadership, to achieve their desired outcomes. Planning Policy Statement 12 sets out the role of the Local Planning Framework in achieving sustainable communities
Unless the tools for achieving good design are in place and employed properly, well designed homes and neighbourhoods will be harder to achieve. Planning Policy Statement 1 and Statement 3 both set the context for achieving good design of housing and neighbourhoods, and provide significant powers for local authorities to apply in the context of good leadership, to achieve their desired outcomes. Planning Policy Statement 12 sets out the role of the Local Planning Framework in achieving sustainable communities , and requires local authorities to plan for the physical, social and green infrastructure requirements in their core strategies. The most successful outcomes will be geared to existing and new residents’ ambitions for their areas and will attract developers who are prepared to design to high standards.
, and requires local authorities to plan for the physical, social and green infrastructure requirements in their core strategies. The most successful outcomes will be geared to existing and new residents’ ambitions for their areas and will attract developers who are prepared to design to high standards.
The principal methods and approaches to facilitate the delivery of good design and high quality developments include:
Presenting a vision of what the place might look like
based on residents wishes – and appointing architects and developers who are prepared to work within that vision. In order to develop a vision it will be necessary to appreciate how the place already works. What is the local history and custom? What are the views of stakeholders and individuals, and the policy context? What are the existing local initiatives?
and individuals, and the policy context? What are the existing local initiatives?
Development frameworks
and project briefs are guides that set out the vision for the area, determine land uses, set out the relationship between existing and new development, and outline each phase of development with infrastructure requirements.
Design Codes
are a form of detailed design principles which define the components of a development but do not prescribe the final outcome, for example by saying that all new homes must comply with Code for Sustainable Homes level 4. These codes do not rely solely on national or local policy but include statements about the particular qualities of a place; this is in order to provide continuity and consistency of the design. To achieve this, design codes
level 4. These codes do not rely solely on national or local policy but include statements about the particular qualities of a place; this is in order to provide continuity and consistency of the design. To achieve this, design codes have to be built into master planning, development frameworks and a vision for the area.
have to be built into master planning, development frameworks and a vision for the area.
Design competitions
which help to stimulate new design thinking on how to achieve a vision or identity, while ensuring high standard of design. Usually several design practices are invited to submit initial plans for an area. The winner of the competition is then usually commissioned to develop their design for the site. RIBA (the Royal Institute of British Architects) provides useful advice on how to hold a competition. Inviting residents from the neighbourhood to sit on the judging panel and to provide an ongoing steer to the winning designer is a way of securing resident input to local design. This technique was used to successfully select architecture practices to design new social housing in New Islington in Manchester.
Participatory design tools
are useful for involving people in the design process. These methods can include: public meetings, public exhibitions, web-based communications, and collaborative design workshops usually facilitated by practitioners . Many projects and organisations have developed practical tools to integrate the views and vision of local residents into the final design for a place, for example CABE’s Spaceshaper tool which allows local people to assess the quality of their local public space before and after some form of improvement. Other useful tools include Planning for Real and Enquiry by Design. Similar workshops were held in Walker Riverside as part of the design of the new town centre. These were facilitated by local architects and the designs drawn up by local residents have been integrated into the final scheme.
. Many projects and organisations have developed practical tools to integrate the views and vision of local residents into the final design for a place, for example CABE’s Spaceshaper tool which allows local people to assess the quality of their local public space before and after some form of improvement. Other useful tools include Planning for Real and Enquiry by Design. Similar workshops were held in Walker Riverside as part of the design of the new town centre. These were facilitated by local architects and the designs drawn up by local residents have been integrated into the final scheme.
source: http://www.futurecommunities.net/ingredient/41/methods-achieve-good-design
